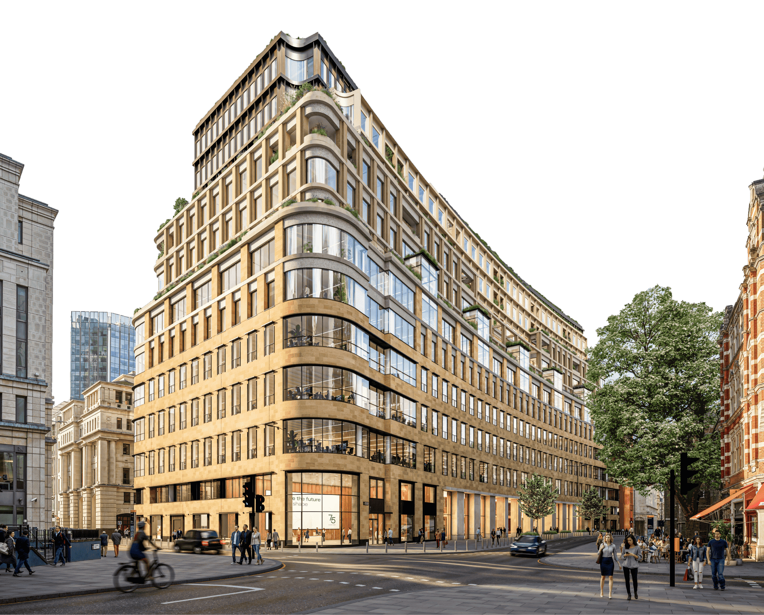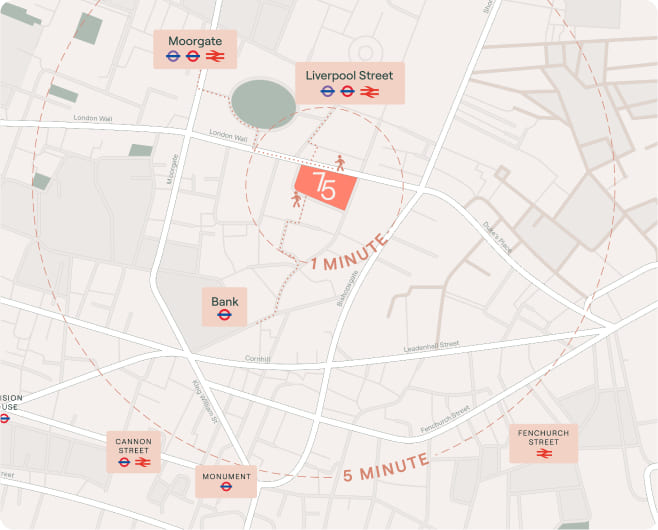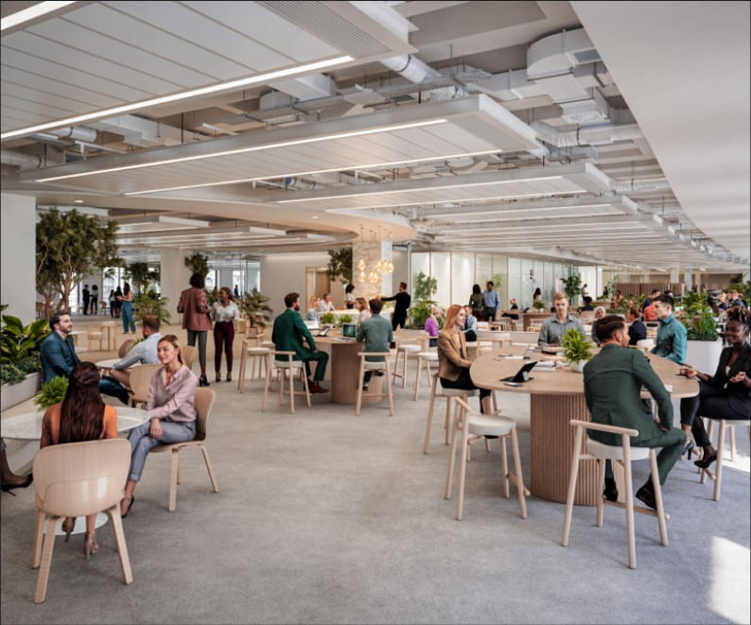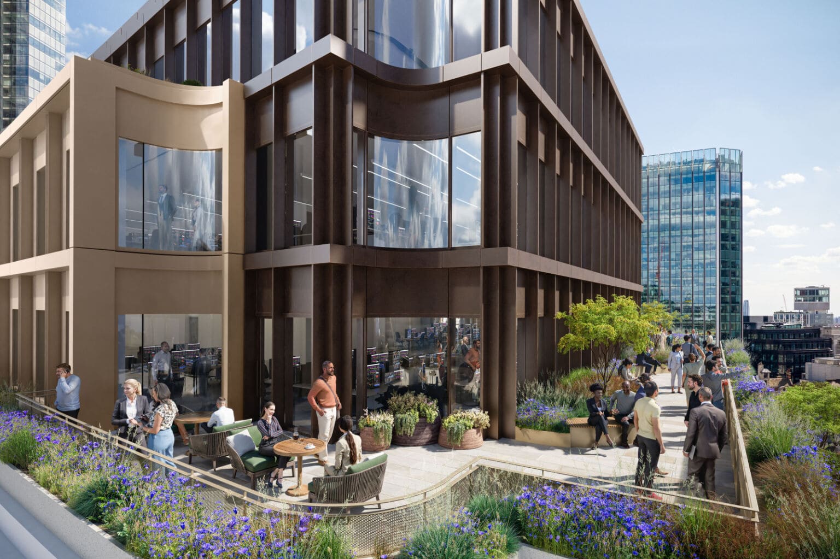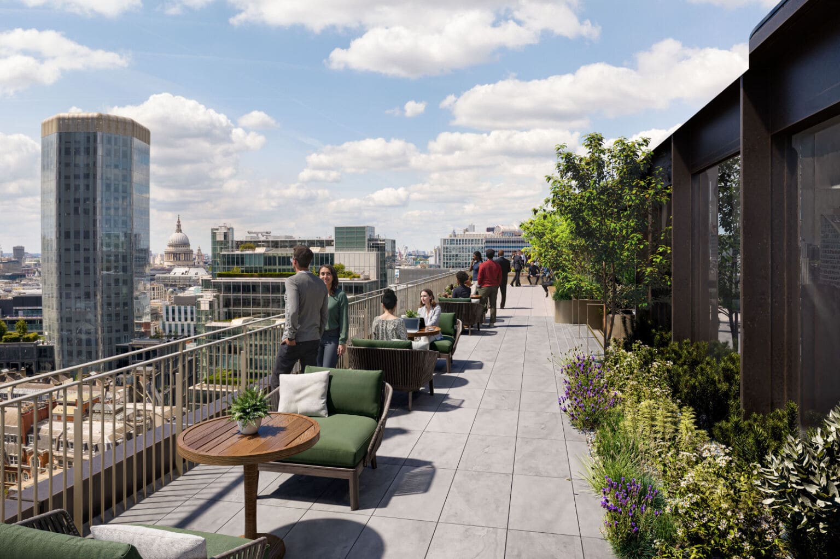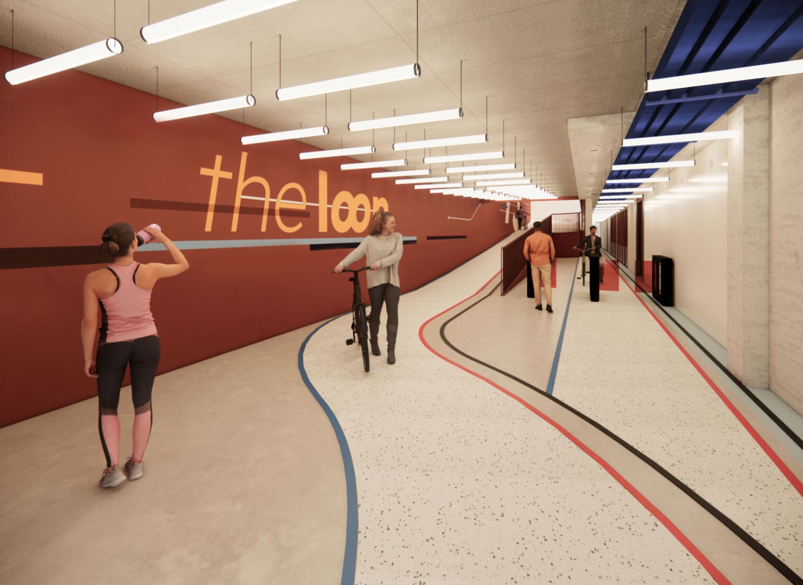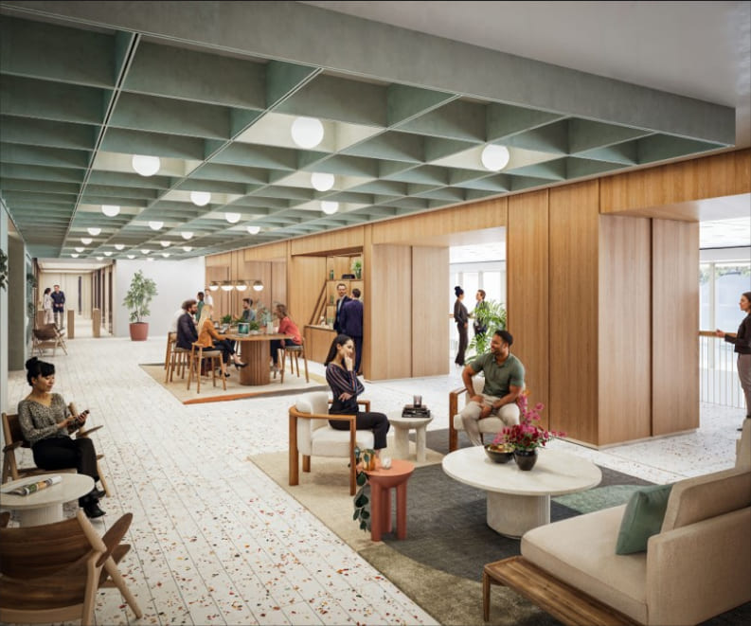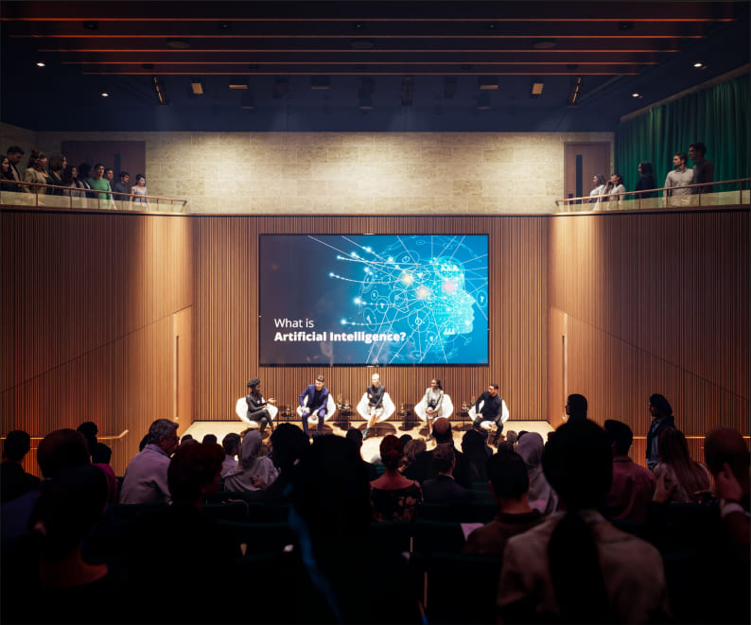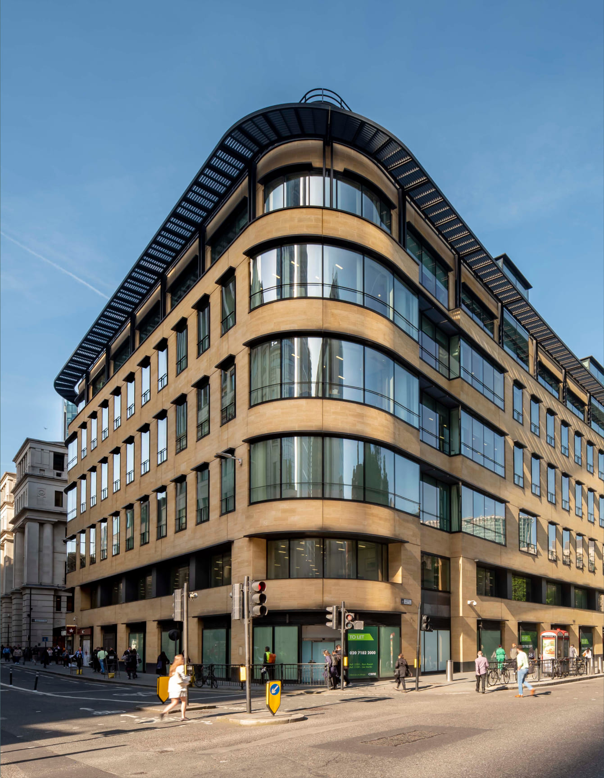
Discover the transformation of 75 London Wall, formerly known as Winchester House—an iconic office building in the heart of the City of London.
Formerly home to Deutsche Bank for 25 years, this landmark is now reimagined as a modern, sustainable global headquarters designed to inspire and connect.

75 London Wall At A Glance
465,822 sq.ft.
of office spaces
12 nos
storeys of office space
18,000 sq.ft.
best-in-class end of
journey facilities
1,000 nos
secure bike spaces for
eco commuting
4.375 m
clear ceiling height
on floors 2-4
13 m
clear spans
between columns for
maximum flexibility
Sustainable Highlights
01 Net zero operational carbon, reducing environmental impact
02 Enhancing urban greening and fostering biodiversity
03 Fostering community enrichment through a vibrant cultural space
04 Circular economy practice minimising waste and maximising resources
05 Designed for health and well-being, offering amenities that nurture the body and mind
06 Seamless connectivity and excellent public transport links
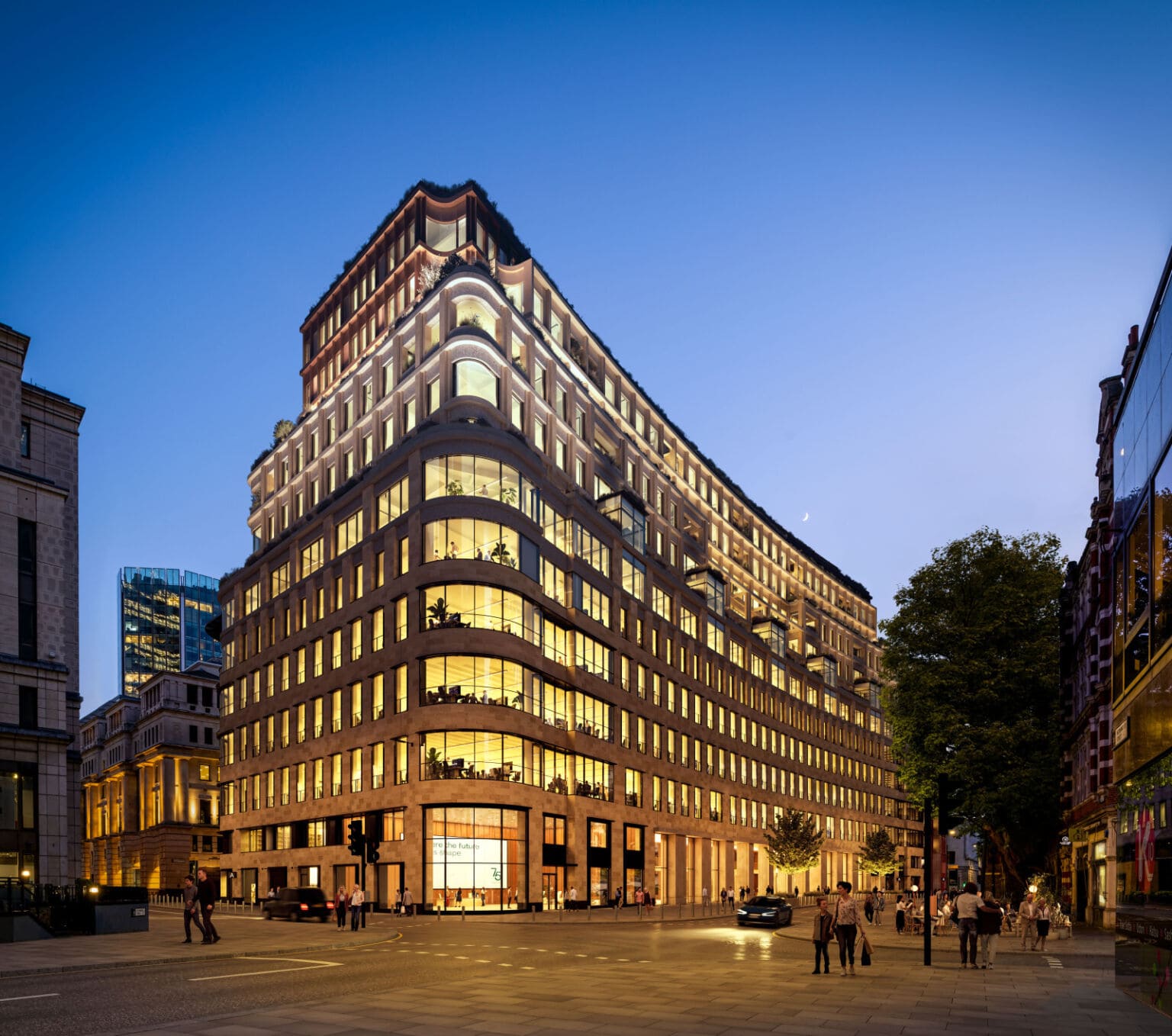
Amenities
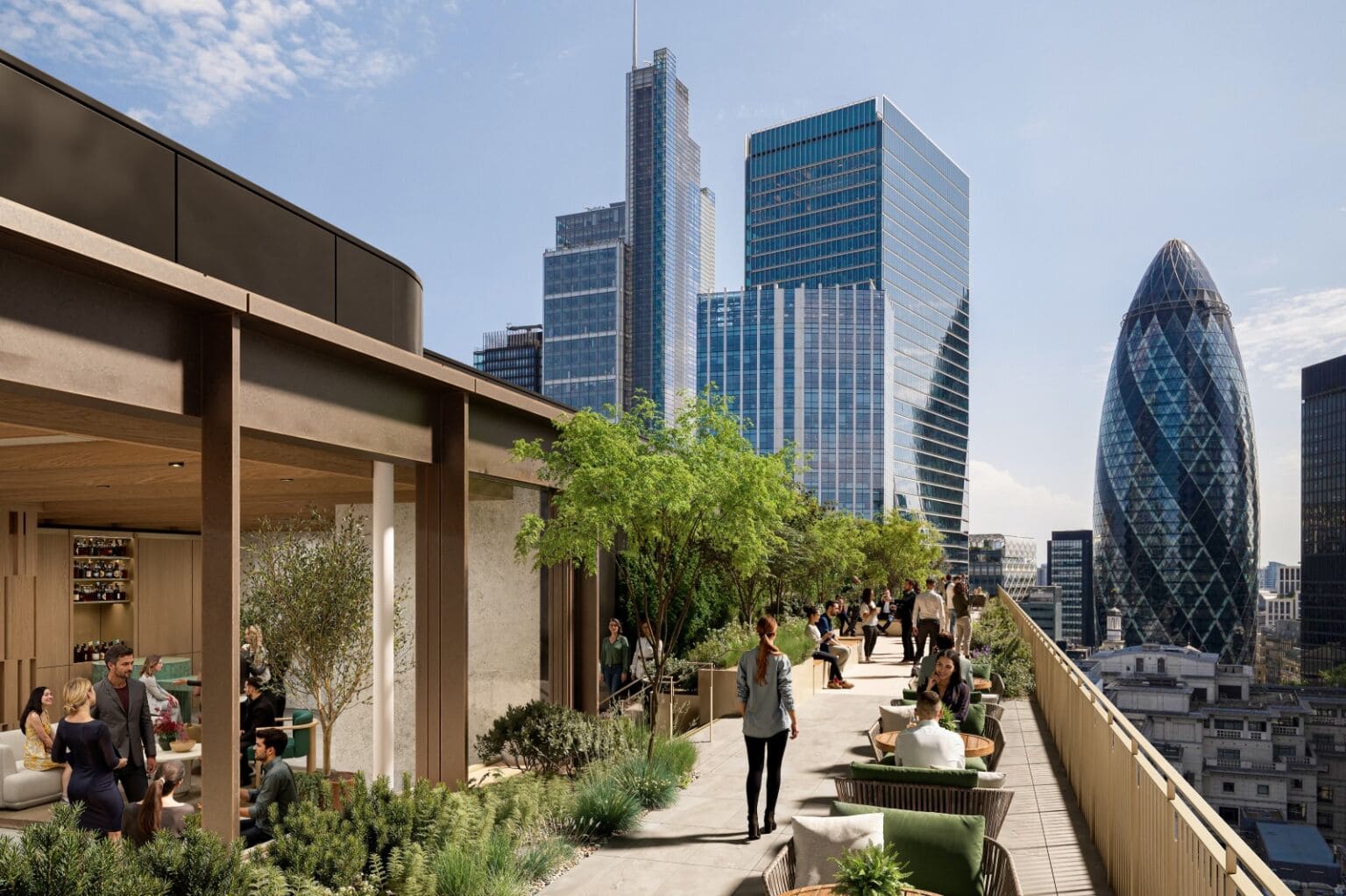
What sets us apart
Sustainable Workplace
Targeting the Best-In-Class Sustainability and Wellbeing Credentials
BREEAM Outstanding
Only top 1% of UK new commercial buildings achieved BREEAM Outstanding, setting quality and sustainability standards.
WELL Platinum
Thoughtfully designed to enhance health, well-being and productivity, attracting forward-thinking tenants who prioritise employee wellness.
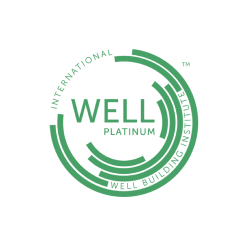
NABERS 5 Star
Energy-efficient operations that lower costs and reduce Scope 2 GHG emissions for tenants.

WiredScore
Platinum
ActiveScore
Platinum
EPC A
RetroFirst
UK GBC
Net Carbon Zero
UK Net Zero
Carbon Building
Standards
AirRated
Platinum
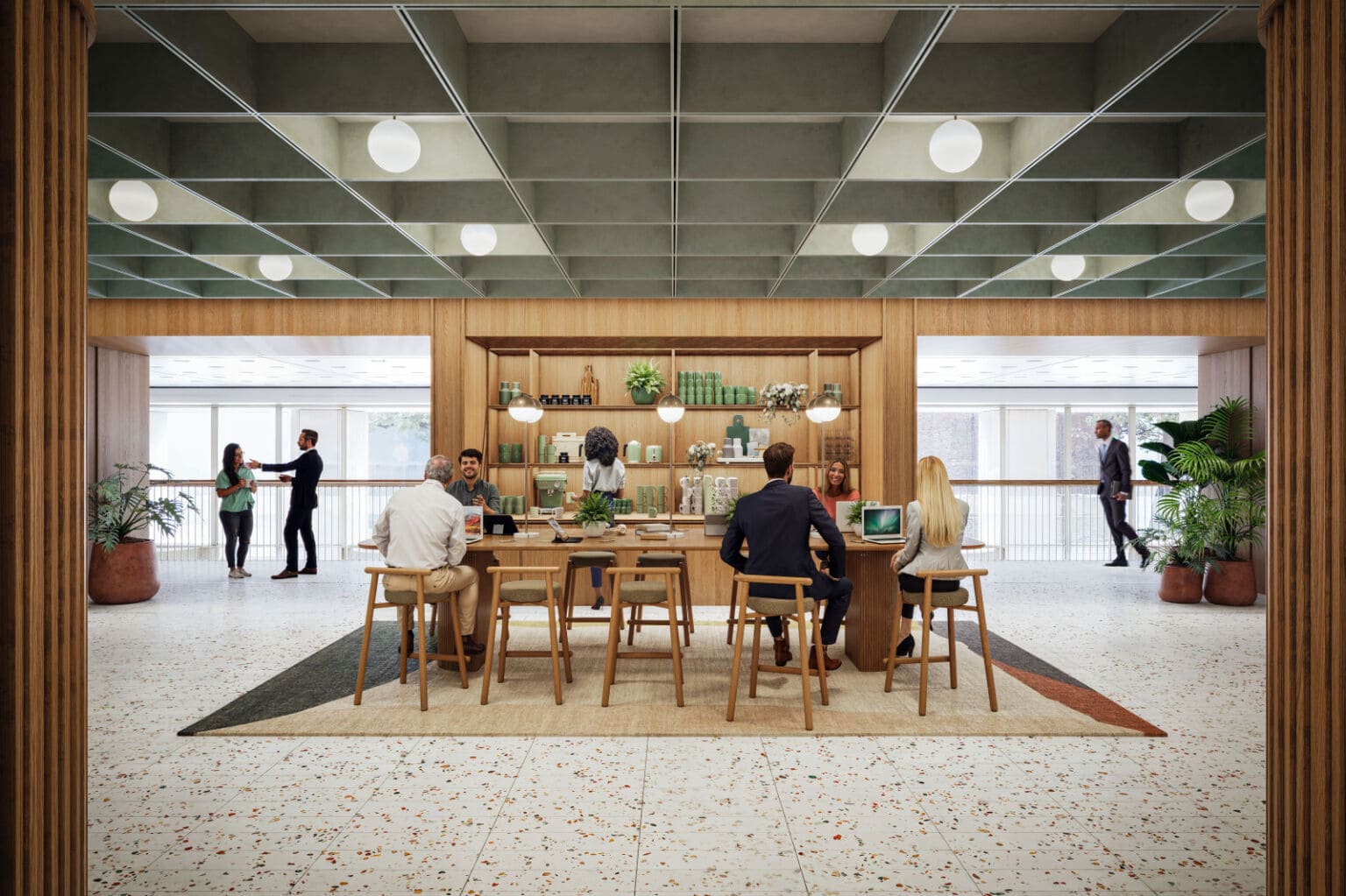
Get in touch
Have questions or want to learn more about 75 London Wall? Reach out to us!
Andrew Parker
Cushman & Wakefield
Matthew Mycock
JLL

Since establishing our presence in the UK in 2020, Gamuda has rapidly made its mark, beginning with the successful acquisition of our inaugural project in Aldgate. We are further solidifying our position through strategic partnerships with top local Development Managers and real estate advisors, demonstrating our unwavering commitment to growth in the UK market.
To date, we have acquired four high-profile developments across the office, residential, and Purpose-Built Student Accommodation (PBSA) sectors. As our portfolio expands, so does our dedicated UK team, now comprising 8 talented professionals driving our operations.
Looking to the future, we are actively seeking new opportunities to broaden our footprint, with plans to expand into regional cities and further enhance our PBSA development capabilities.

Castleforge are a real estate investor with a clear purpose to transform the experience of the built environment. Founded in 2010, Castelforge aims to make a positive impact in the communities in which they invest, engaging with communities and delivering projects in a socially responsible way.
They have an exceptional track record of successful refurbishments in the City, creating best-in-class, sustainable assets that meet the evolving needs of the Square Mile. This includes:
- 160 Aldersgate which was a refurbishment and extension of a late 1980s office building. A prime example of their mission to enhance and revitalise the best qualities of existing architecture.
- 1 Golden Lane, another consented extension and refurbishment showing the sustainable approach that Castleforge takes to revitalising City assets. It was the first London refurbish to salvage steel from the existing buiding for re-use in the refurbishment.
