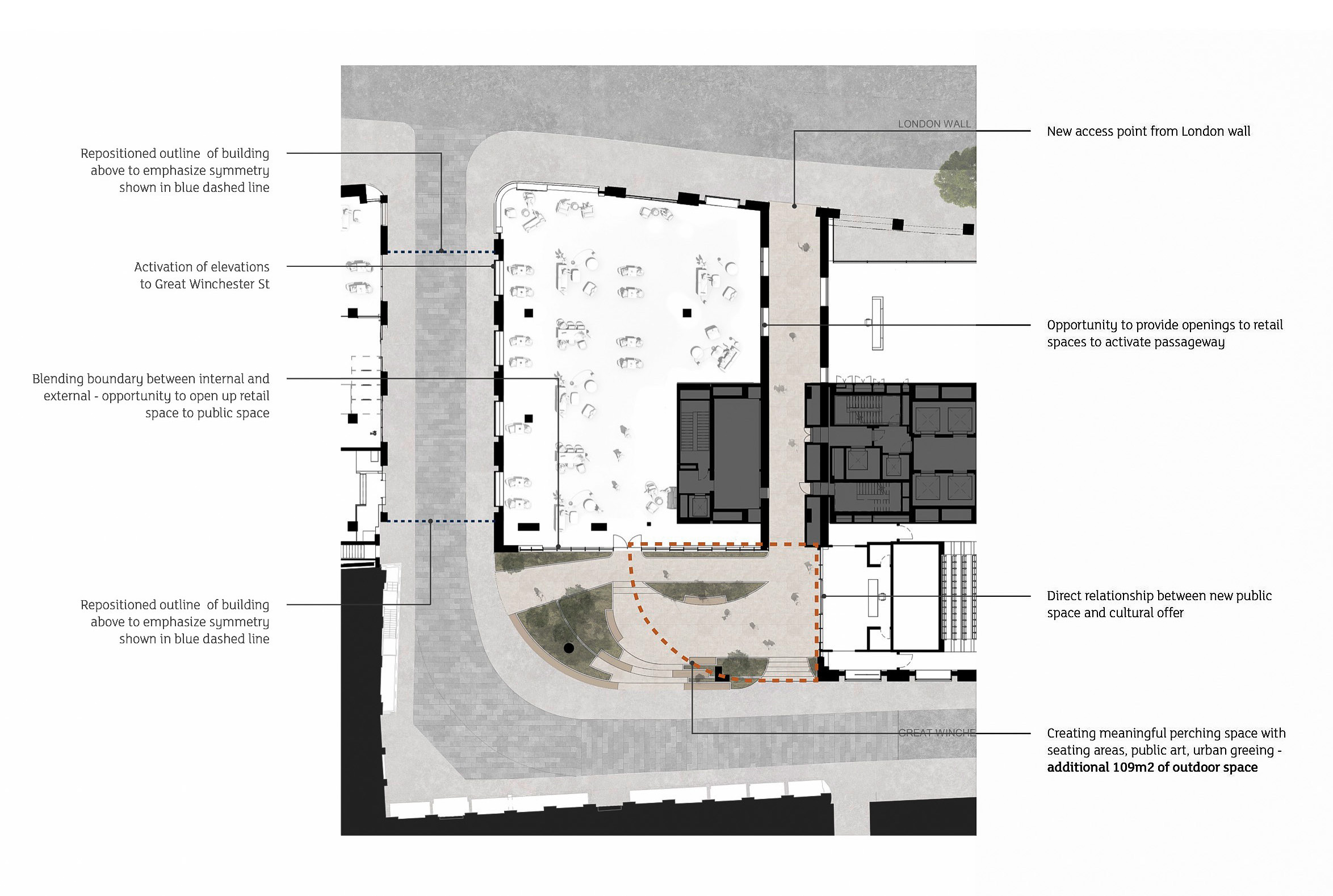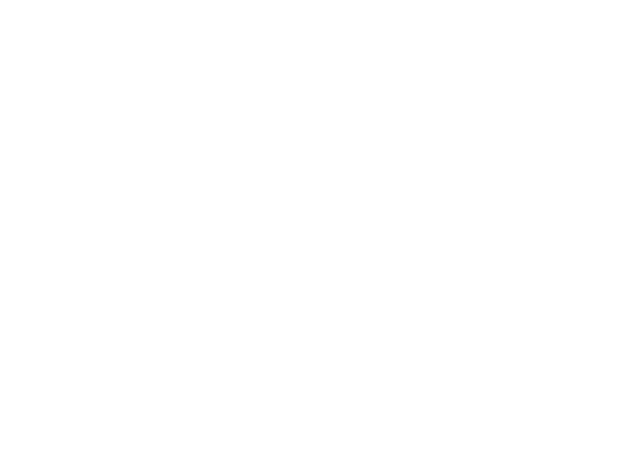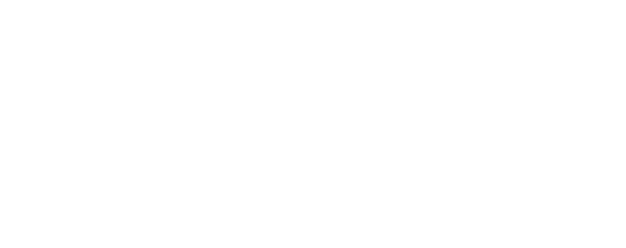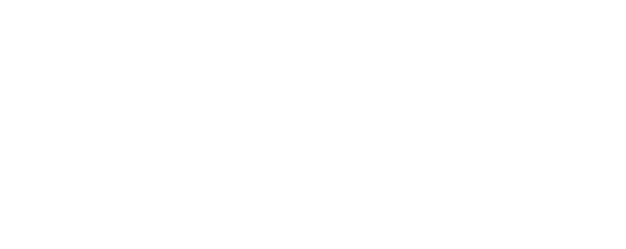Our proposal for
75 London Wall
Proposed view from London Wall and Blomfield Street junction looking east
A Revitalised Public Realm
We are proposing a new passageway through the building to open up access to the under-utilised Great Winchester Street and provide a refuge from London Wall. Our approach will also create an additional 1,173 sqft of outdoor space around delivering a meaningful new destination the main entrance to include new seating areas, public art and a potential water feature.
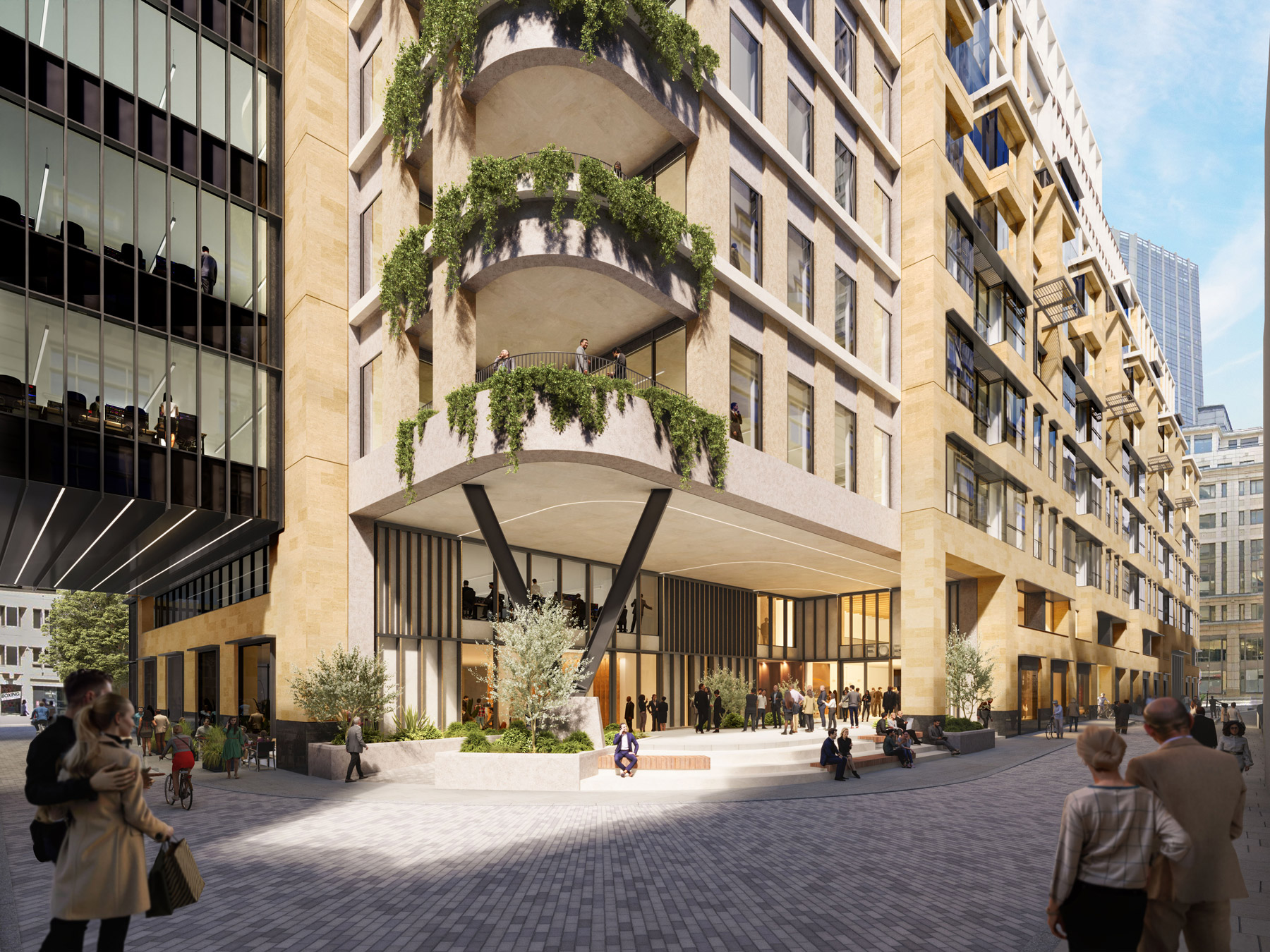
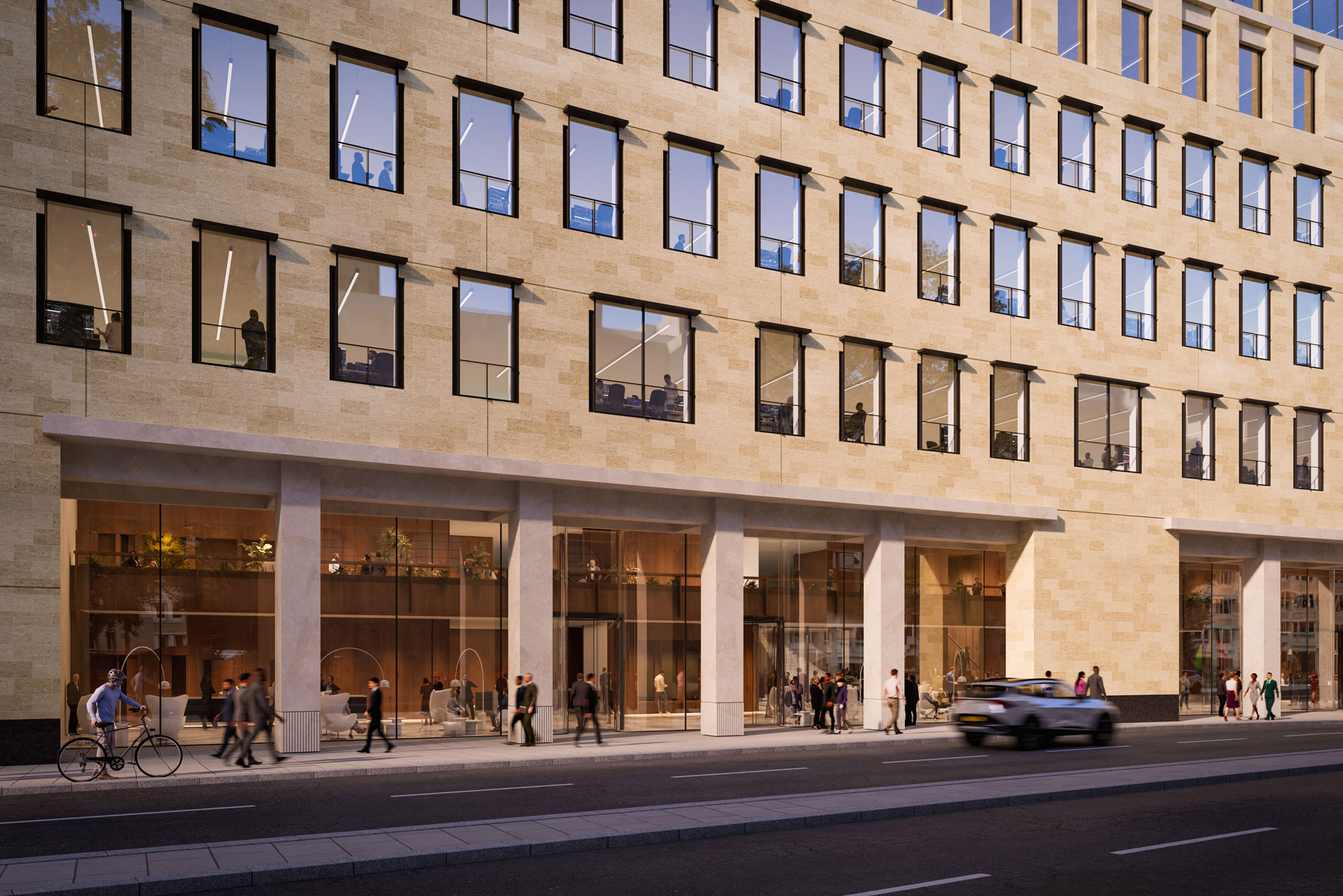
- Our approach
- The key opportunities we are exploring include:
- Integration of cultural forum entrance from enhanced public realm
- Can connect public realm to the indoor offer for greater cultural gathering space
- Opportunities to utilise public realm for rotating exhibitions would inform the visitors and office workers on their city
- Opportunity to include public art
- Attract Nightime and weekend public activity House an organisation that activations of the public realm could benefit Destination City festivals, events, and creative wayfinding
- Creates a destination of the under-utilised Great Winchester Street
- Creates a cultural conduit to Dutch House and conference venues in the area
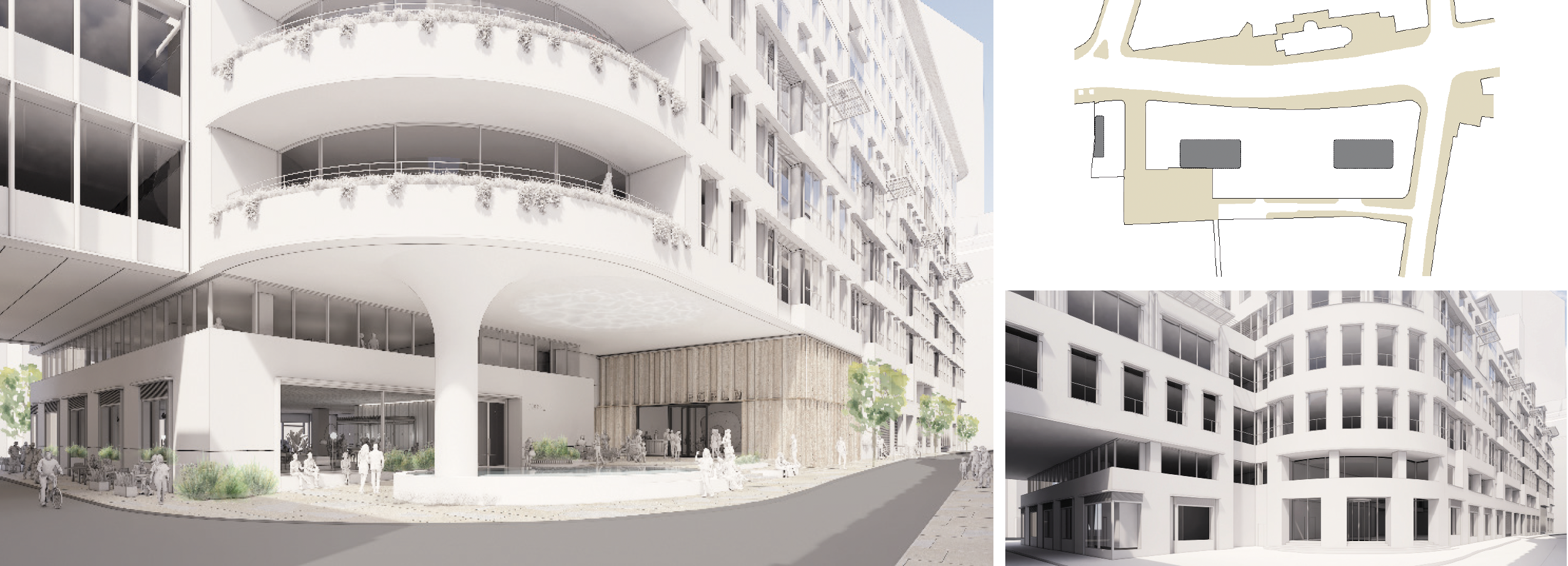
Public realm aspirations on Great Winchester Street
Current public realm conditions on Great Winchester Street
- The key opportunities we are exploring include:
Creating a destination on the under-utilised Great Winchester Street
Utilising the public realm for rotating exhibitions with the possibility of public art
Attracting evening time and weekend public activity
Connecting the public realm to the indoor offer for a larger cultural gathering space
Finding an organisation that can activate the public realm which could contribute to Destination City festivals, events, and creative wayfinding
Creating a cultural conduit to the Dutch Church and conference venues in the area
Proposed ground floor plan for improved public realm and new cultural forum at 75 London Wall
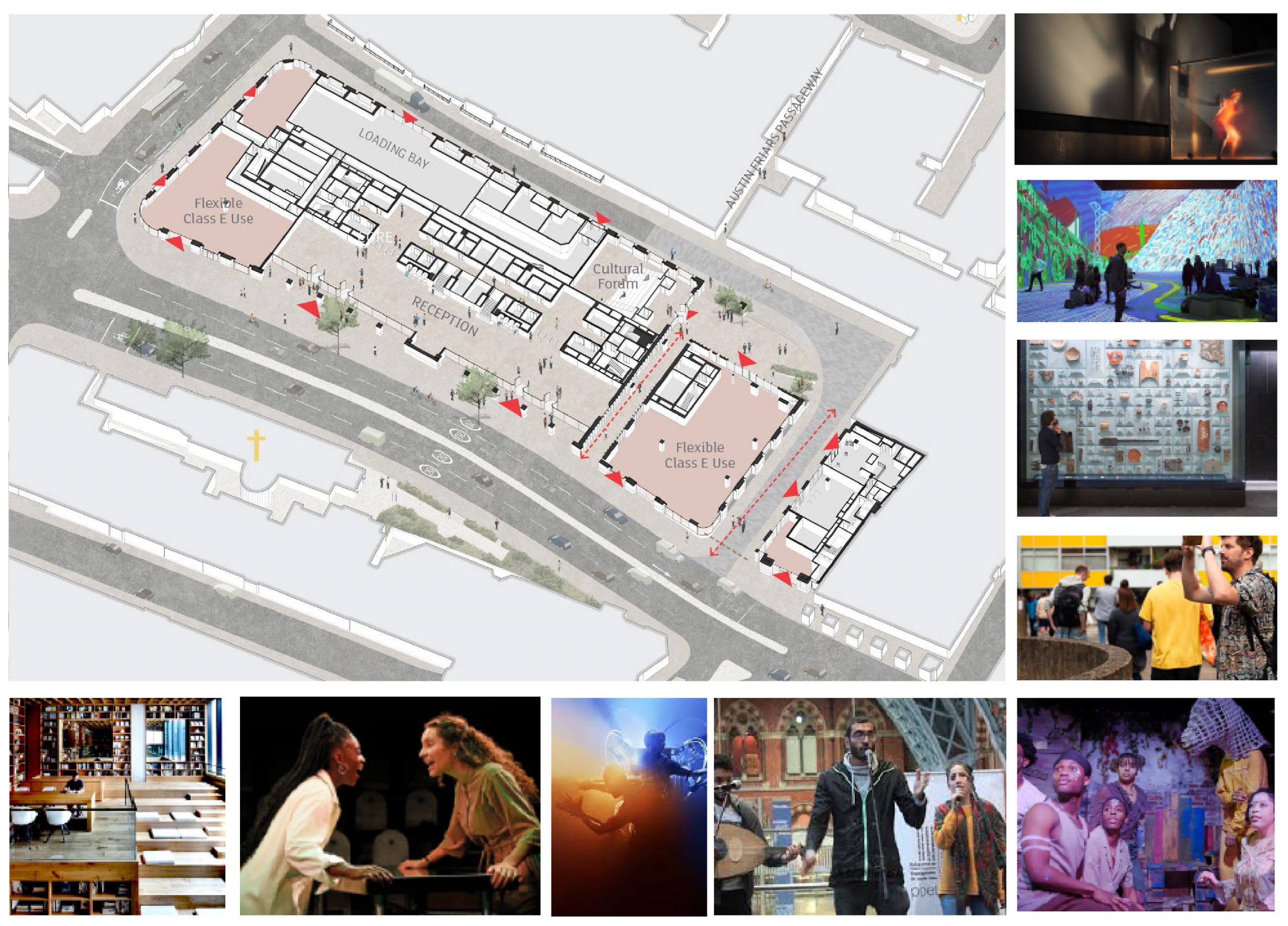
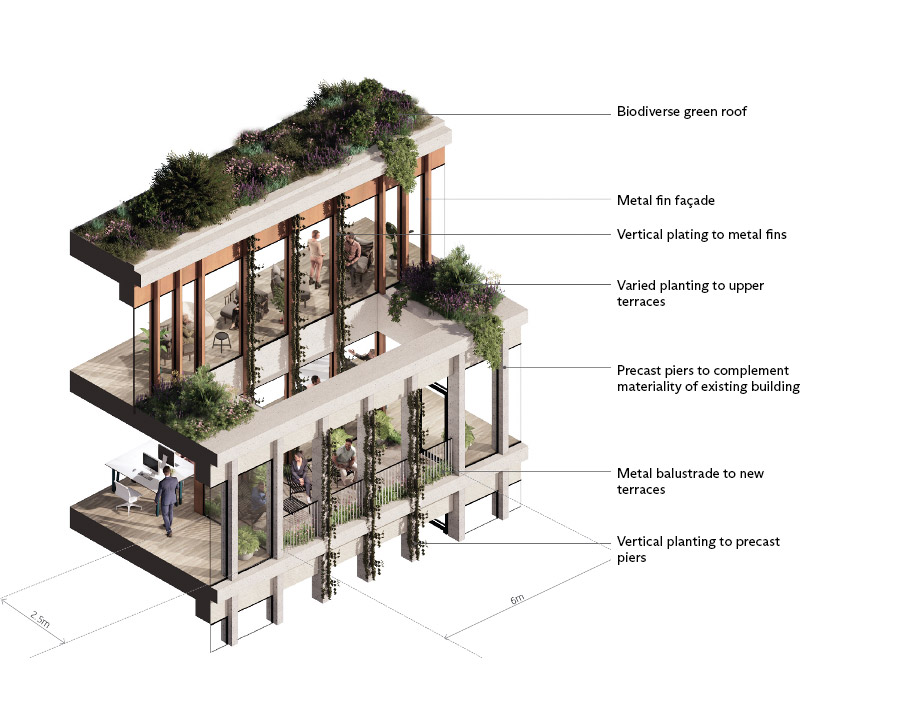
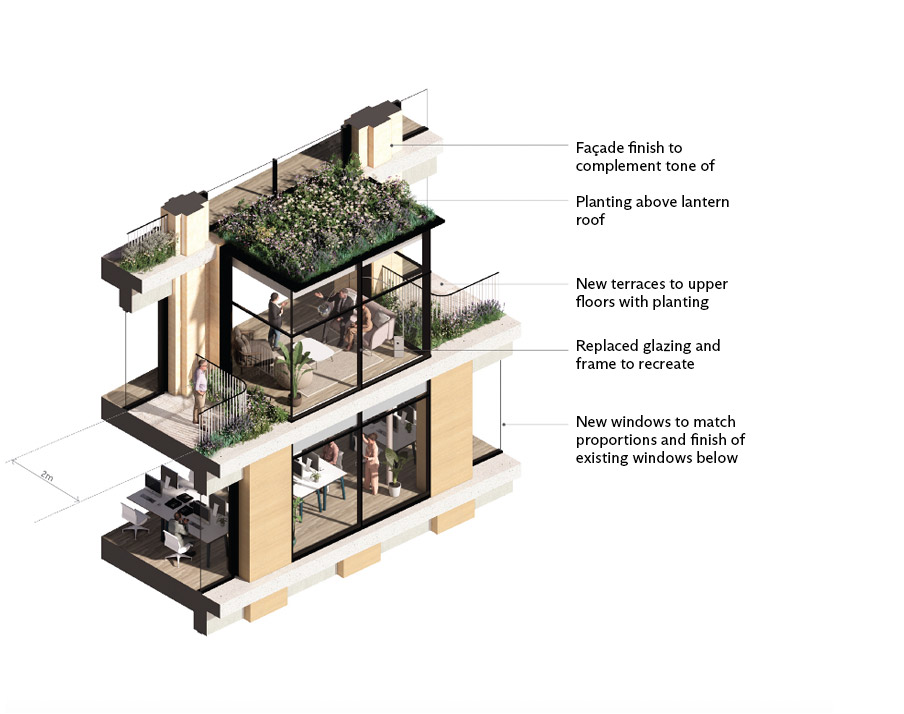
We want to hear from you
3pm-7pm
The Dutch Church, 7 Austin Friars, EC2N 2HA
11:30am – 3:30pm
The Dutch Church, 7 Austin Friars, EC2N 2HA

